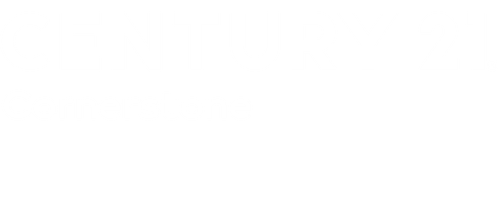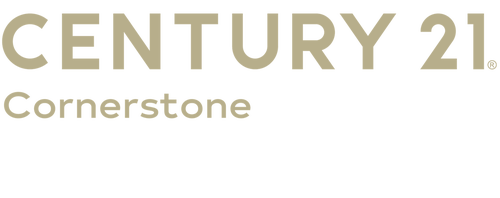


Sold
Listing Courtesy of: CRMLS / Keller Williams R. E. Services / Amelita Bautista
1209 Fernside Drive La Canada Flintridge, CA 91011
Sold on 11/01/2022
$6,100 (USD)
MLS #:
GD22214857
GD22214857
Lot Size
6,469 SQFT
6,469 SQFT
Type
Rental
Rental
Year Built
2008
2008
Style
Mediterranean
Mediterranean
School District
La Canada Unified
La Canada Unified
County
Los Angeles County
Los Angeles County
Listed By
Amelita Bautista, Keller Williams R. E. Services
Bought with
Daniel Garcia, DRE #01374819 CA, Berkshire Hathaway Home Servic
Daniel Garcia, DRE #01374819 CA, Berkshire Hathaway Home Servic
Source
CRMLS
Last checked Nov 3 2025 at 4:20 PM GMT+0000
CRMLS
Last checked Nov 3 2025 at 4:20 PM GMT+0000
Bathroom Details
- Full Bathrooms: 4
Interior Features
- Laundry: Laundryroom
- Dishwasher
- Microwave
- Windows: Doublepanewindows
- Refrigerator
- Gasoven
- Walkinclosets
- Gasrange
- Gaswaterheater
- Waterheater
- Cofferedceilings
- Crownmolding
Lot Information
- Yard
- Frontyard
- Sprinklersystem
- Nearpark
Property Features
- Fireplace: Livingroom
- Foundation: Slab
Heating and Cooling
- Central
- Forcedair
- Zoned
- Centralair
Pool Information
- None
Flooring
- Tile
- Laminate
Exterior Features
- Roof: Composition
- Roof: Shingle
Utility Information
- Utilities: Water Source: Public, Waterconnected, Naturalgasavailable, Electricityavailable, Seweravailable
- Sewer: Publicsewer, Sewertappaid
Stories
- 2
Living Area
- 1,995 sqft
Disclaimer: Based on information from California Regional Multiple Listing Service, Inc. as of 2/22/23 10:28 and /or other sources. Display of MLS data is deemed reliable but is not guaranteed accurate by the MLS. The Broker/Agent providing the information contained herein may or may not have been the Listing and/or Selling Agent. The information being provided by Conejo Simi Moorpark Association of REALTORS® (“CSMAR”) is for the visitor's personal, non-commercial use and may not be used for any purpose other than to identify prospective properties visitor may be interested in purchasing. Any information relating to a property referenced on this web site comes from the Internet Data Exchange (“IDX”) program of CSMAR. This web site may reference real estate listing(s) held by a brokerage firm other than the broker and/or agent who owns this web site. Any information relating to a property, regardless of source, including but not limited to square footages and lot sizes, is deemed reliable.




Description