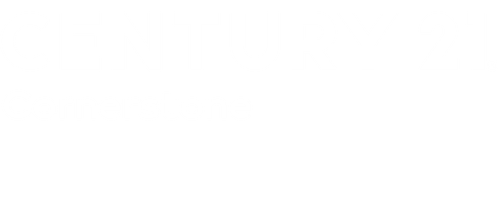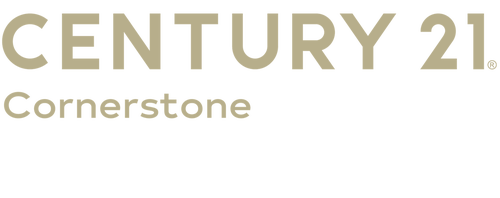Listing Courtesy of: CRMLS / Century 21 Cornerstone / Roland Lay - Contact: roland@rolandlayrealestate.com
1549 Hillcrest Drive Pomona, CA 91768
Active (71 Days)
MLS #:
PW25154618
Lot Size
0.3 acres
Type
Single-Family Home
Year Built
1983
Views
Pool, Mountain(s)
School District
Pomona Unified
County
Los Angeles County
Listed By
Roland Lay, Century 21 Cornerstone, Contact: roland@rolandlayrealestate.com
Source
CRMLS
Last checked Nov 3 2025 at 7:41 AM GMT+0000
Interior Features
- Wet Bar
- Recessed Lighting
- Bar
- Granite Counters
- Pantry
- Walk-In Pantry
- Balcony
- Open Floorplan
- Ceiling Fan(s)
- Cathedral Ceiling(s)
- High Ceilings
- Dishwasher
- Windows: Blinds
- Laundry: Laundry Room
- Built-In Range
- Double Oven
- Windows: Double Pane Windows
- Electric Oven
- Walk-In Closet(s)
- Electric Range
- Entrance Foyer
- Windows: Skylight(s)
- Primary Suite
- Separate/Formal Dining Room
- Breakfast Bar
Lot Information
- Back Yard
- Front Yard
- Yard
- Lawn
- Cul-De-Sac
- Sprinklers In Front
- Sprinklers In Rear
Property Features
- Fireplace: Family Room
- Fireplace: Living Room
Homeowners Association Information
Utility Information
- Utilities: Water Source: Public
- Sewer: Public Sewer
- Energy: Solar
Parking
- Garage Door Opener
- Garage
- Private
- On Site
- Garage Faces Front
- Covered
- Door-Multi
- One Space
Listing Price History
Oct 16, 2025
Price Changed
$1,250,000
-3%
-38,888
Jun 28, 2025
Original Price
$1,288,888
-
-
Additional Information: Cornerstone | roland@rolandlayrealestate.com
Estimated Monthly Mortgage Payment
*Based on Fixed Interest Rate withe a 30 year term, principal and interest only
Mortgage calculator estimates are provided by C21 Cornerstone and are intended for information use only. Your payments may be higher or lower and all loans are subject to credit approval.
Disclaimer: Based on information from California Regional Multiple Listing Service, Inc. as of 2/22/23 10:28 and /or other sources. Display of MLS data is deemed reliable but is not guaranteed accurate by the MLS. The Broker/Agent providing the information contained herein may or may not have been the Listing and/or Selling Agent. The information being provided by Conejo Simi Moorpark Association of REALTORS® (“CSMAR”) is for the visitor's personal, non-commercial use and may not be used for any purpose other than to identify prospective properties visitor may be interested in purchasing. Any information relating to a property referenced on this web site comes from the Internet Data Exchange (“IDX”) program of CSMAR. This web site may reference real estate listing(s) held by a brokerage firm other than the broker and/or agent who owns this web site. Any information relating to a property, regardless of source, including but not limited to square footages and lot sizes, is deemed reliable.





Step inside and be greeted by soaring vaulted ceilings, formal living room with a brick fireplace, and a formal dining space perfect for gatherings. The open-concept kitchen features granite countertops, a built-in range, double stainless steel ovens, and a breakfast bar that spills over to the family room with a second fireplace plus a stylish wet bar ready for your next celebration.
Let’s enter the backyard, your very own private oasis through charming French doors-complete with a sparkling in-ground swimming pool and invigorating spa, spacious patio ideal for entertaining under the stars. Need more room to relax or host? Enjoy the fully permitted enclosed patio.
The versatile floor plan includes a convenient downstairs bedroom and full bath—ideal for guests or multigenerational living (Mother-in-Law Suite). Upstairs, the expansive primary suite offers a walk-in closet, serene private balcony, and an abundance of natural light exuding from the skylights.
Additional highlights include a wide staircase, ceiling fans throughout. This isn’t just a home—it’s a lifestyle. And it’s ready to welcome you, your friends and family.